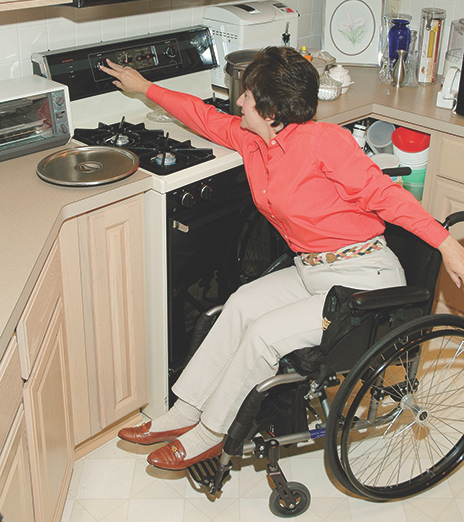Rosemarie Rossetti’s Story
When I came home from the rehabilitation center in a wheelchair for the first time after my T12-L1 incomplete spinal cord injury in June 1998, my husband, Mark, pulled me in my wheelchair up three steps at the front door. He then pushed me over the carpeted great room, too weak to roll myself. In the kitchen, I rolled on the linoleum and tried to get an unreachable glass out of the wall cabinet. Mark handed me the glass. I took it to the sink but couldn’t reach the faucet. Mark poured me a glass of water.
The realization I was so dependent on Mark hit me hard. So much was out of reach in the kitchen, including the freezer, microwave, and shelves. There was no knee space under the sink or cooktop. The 36-inch-high counters were too high for comfort. The oven door was hinged on the bottom, making it very difficult for me to position myself to use the oven. Frustration was intense as I tried to imagine how to live independently. With my home not accessible, I was keenly aware of the obstacles that intensified my disability.
Entering and Exiting the Home and Internal Mobility
Entering and exiting the home is a primary concern; inability causes the person to become homebound and unable to leave the home in an emergency. Many homes have at least one step at entrances. Each entry should be evaluated for the possibility of adding a ramp, either wood with appropriate weatherizing materials or aluminum. While the code for ramps requires 12 inches in length for every 1 inch of rise, there is a growing movement to change the code to 18 inches in length for every 1 inch of rise to make an easier-to-traverse ramp. When a ramp is not possible, installing a vertical platform lift brings people up to the level of a landing at the door.
Once inside, various access challenges can arise. Beyond wider doorways and 5-foot turning radiuses, thresholds can be problematic. Thresholds should be no more than ½ inch high beveled. If unable to decrease the threshold height, two small ramps (aluminum or rubber) on either side of the threshold can solve the problem. Automatic door-opening systems can be installed to remove the need to physically open the door. A version is available for nearly any door, controllable via remote control, push pads, and motion sensors. Swing-away door hinges add 2 inches of space when replacing regular door hinges—just enough to fit a wheelchair.
Guest Post by Rosemarie Rossetti, PhD, CLIPP, SHSS and Monique Chabot, OTD, OTR/L, CLIPP, CAPS
Originally published
Read the Entire Story Here: http://www.rehabpub.com/2018/11/essential-home-modifications-universal-design-features-mobility-users/

